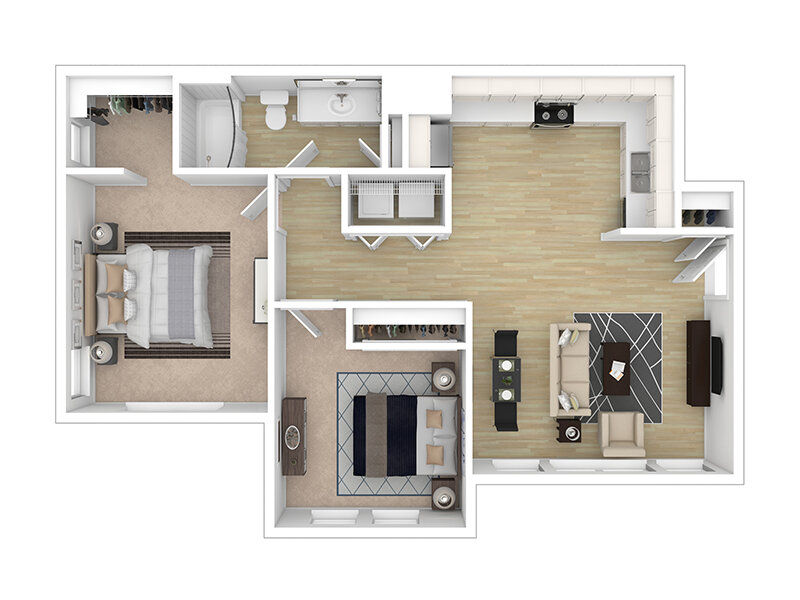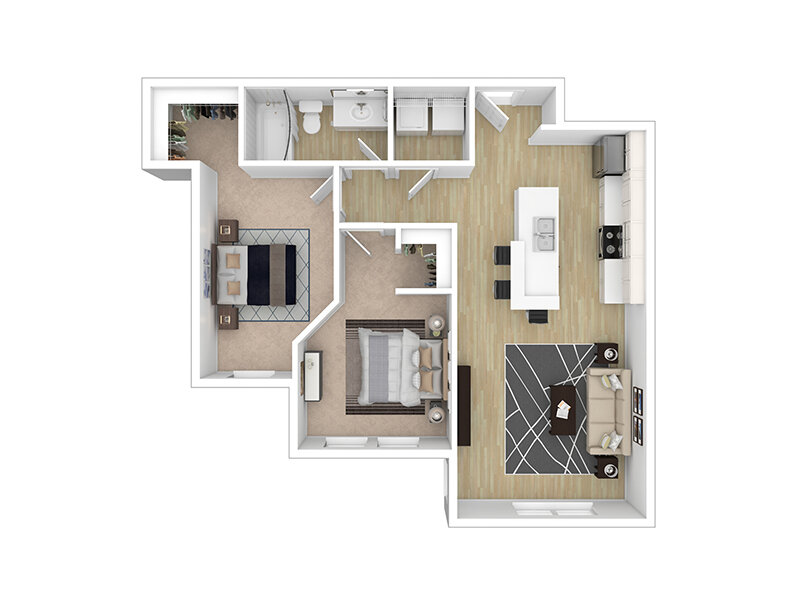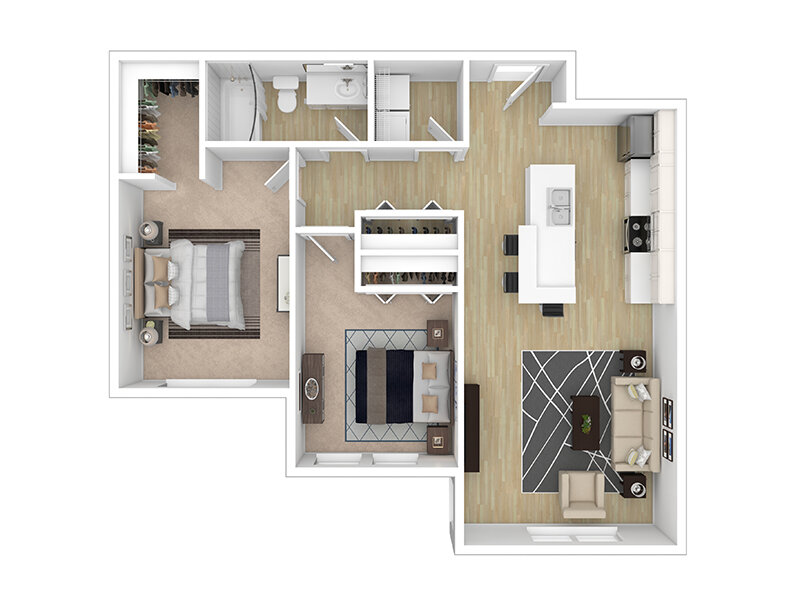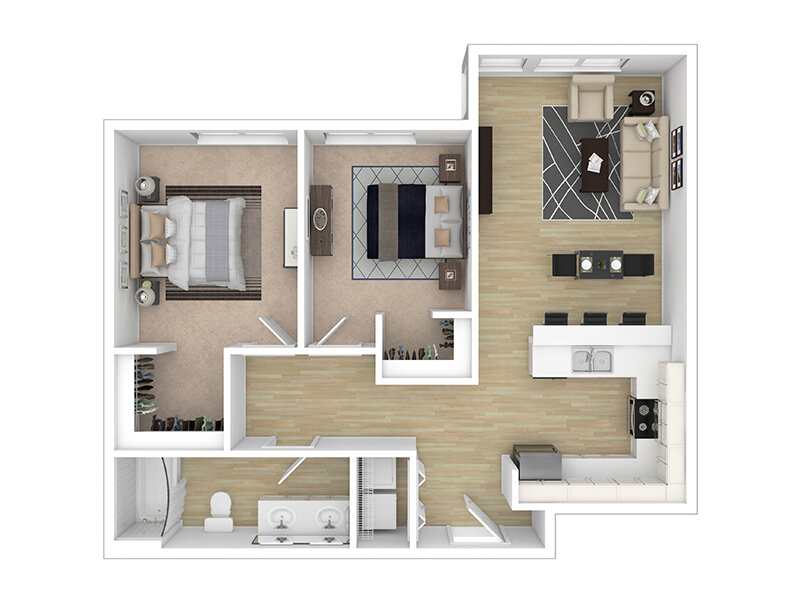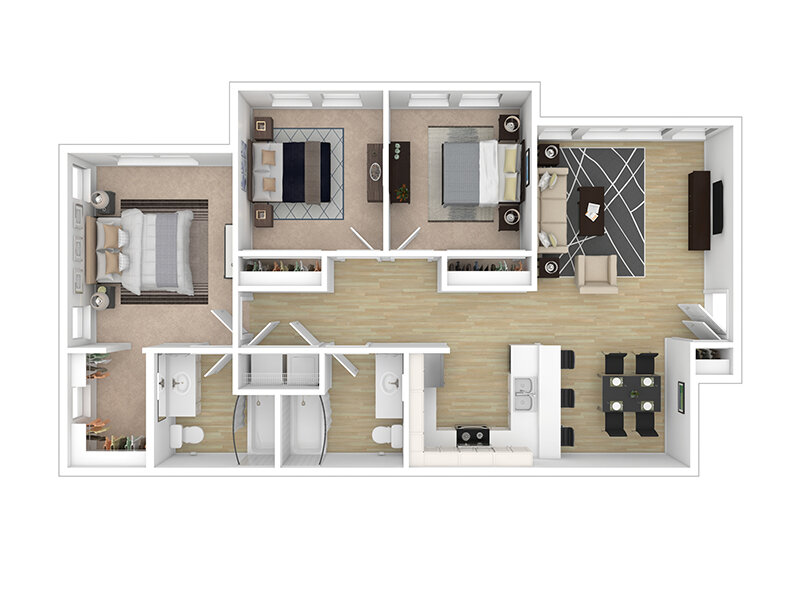Experience modern comfort in every detail. Each apartment includes spacious layouts, updated flooring, and modern finishes designed for both style and function. The full-size kitchen includes stainless steel appliances, quartz countertops, and everyday essentials like a built-in microwave, electric range, dishwasher, and refrigerator. An in-unit washer and dryer add convenience to daily life.
Residents have access to a clubhouse, fitness center, and swimming pool, along with family-friendly spaces like the playground and hot tub. On-call and on-site maintenance, high-speed internet, and guest parking keep everything you need within reach. This pet-friendly community, surrounded by well-kept landscaping and located near the freeway, combines convenience, comfort, and connection in one welcoming neighborhood.
